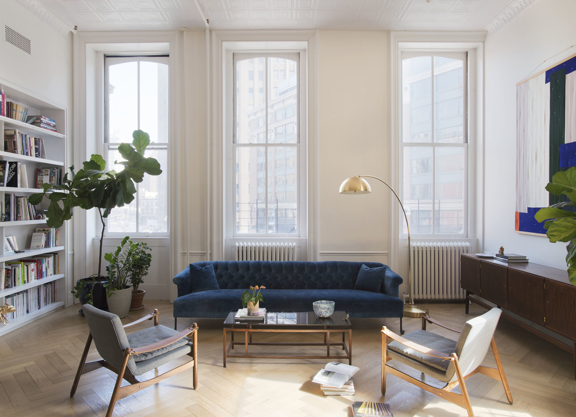
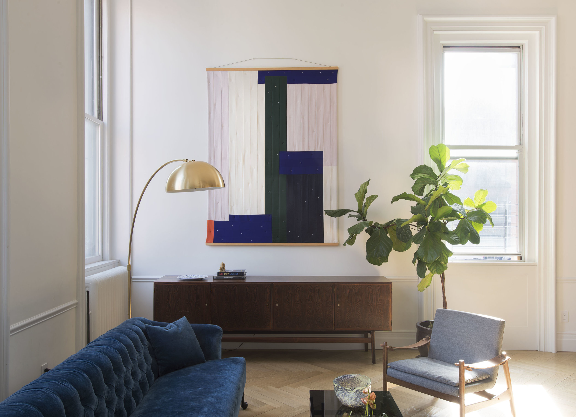
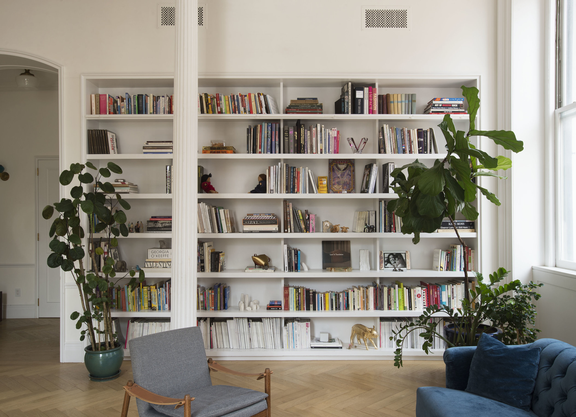
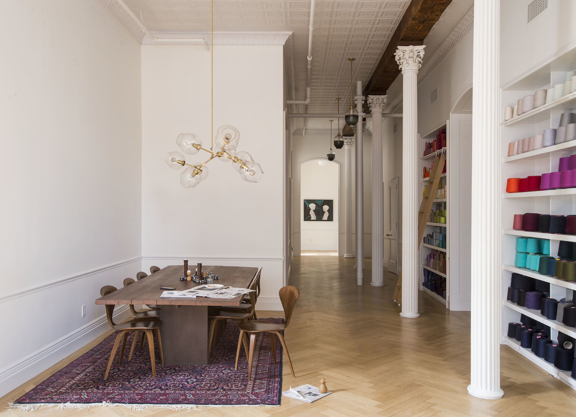
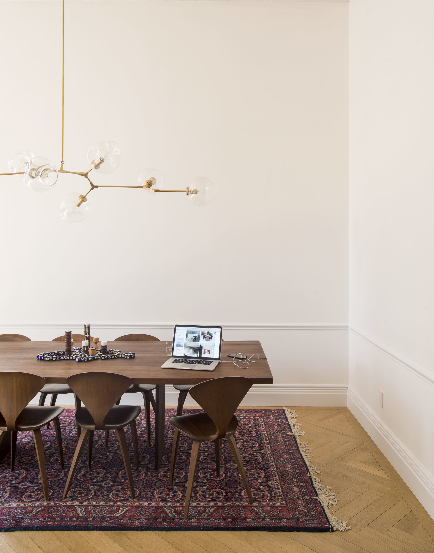
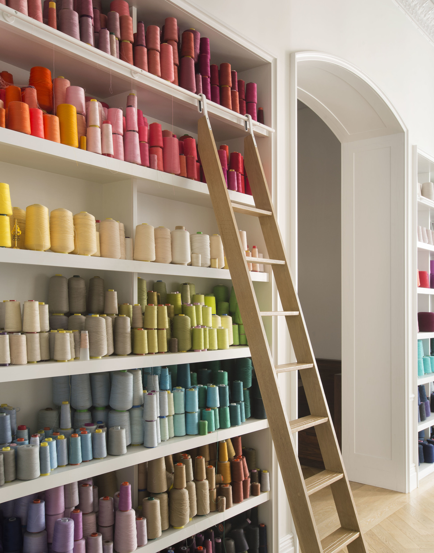
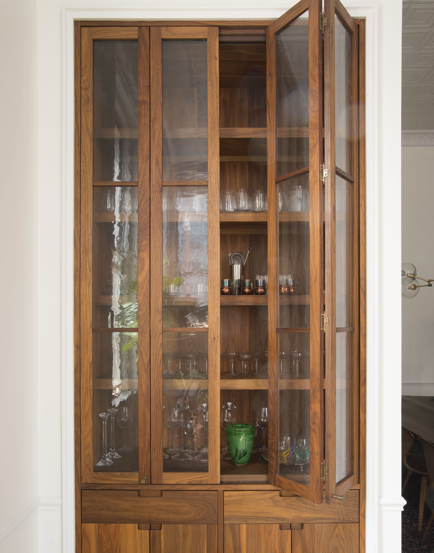
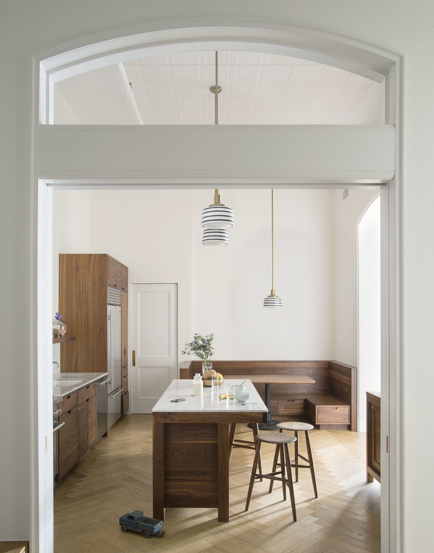
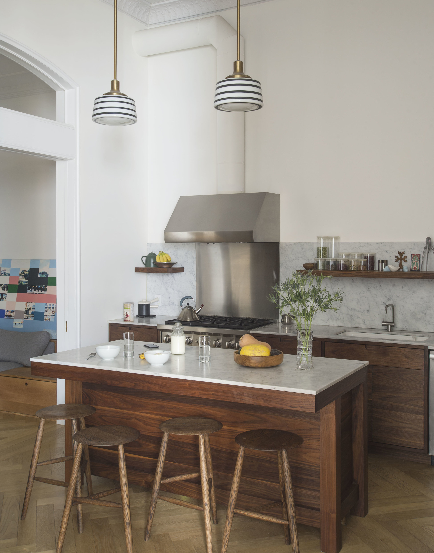
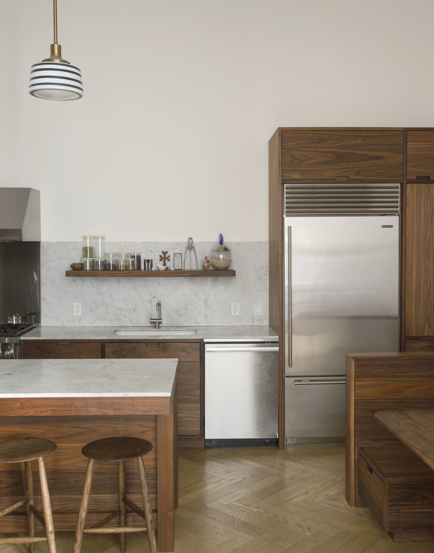
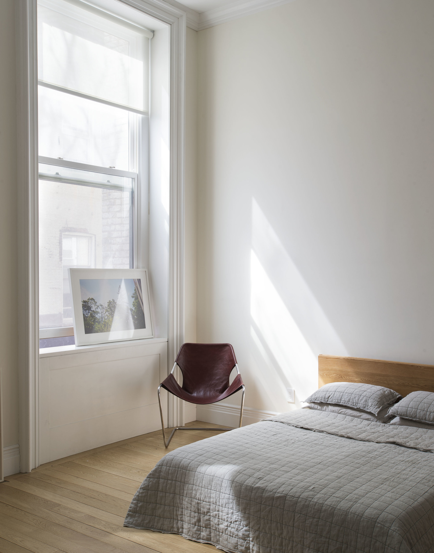
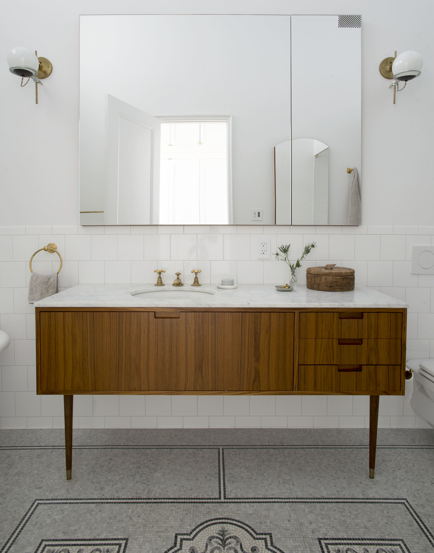
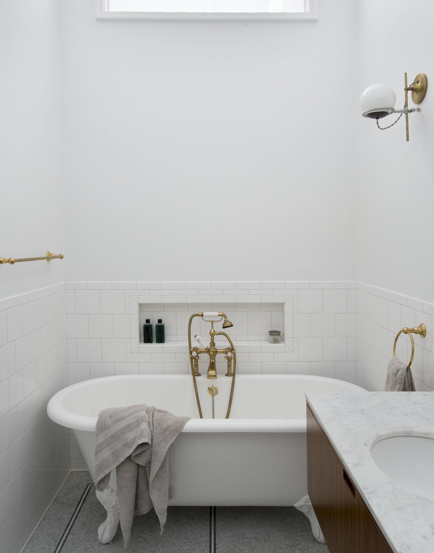
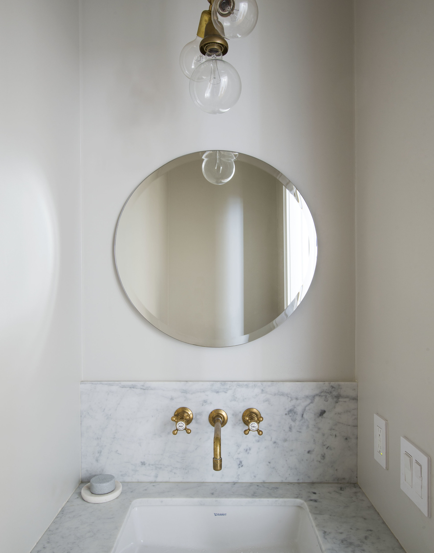
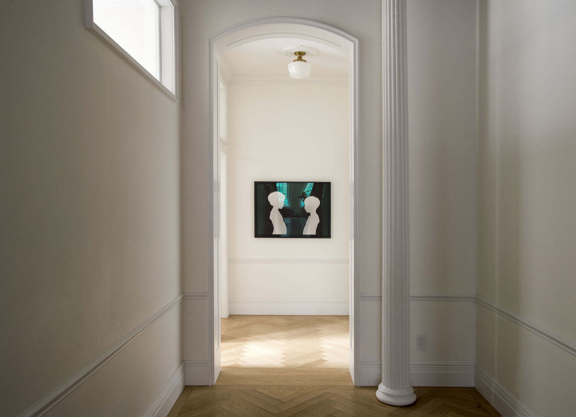
This three thousand square foot TriBeCa loft was gut renovated for a family with two young children. The owner loved the openness and grand proportions offered by loft living but also desired the intimacy and charm found in old New York Brownstones. The challenge therefore was to create a floor plan with a series of enclosed and semi-enclosed spaces while maintaining the spirit of the open loft. A thickened storage wall runs along the length of the loft dividing the open Living/ Dining area from enclosed service spaces and bedrooms. In addition to providing a concealed route for a new AC system’s mechanical ducts, the wall houses built-in shelving to accommodate the owner’s colorful collection of books and spools of thread. Large arched openings in the walls connecting service spaces, are inspired formally by TriBeCa’s Cast-Iron architectural style. A wide hallway, starting at the Living Area runs along the storage wall, inviting natural light deep into the heart of the spacious loft and maintaining a sense of openness.
Photography Matthew Williams
