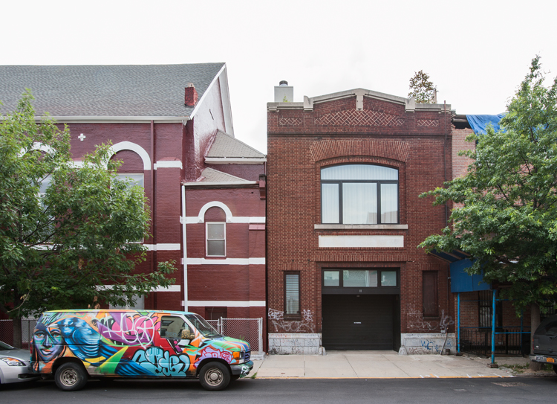
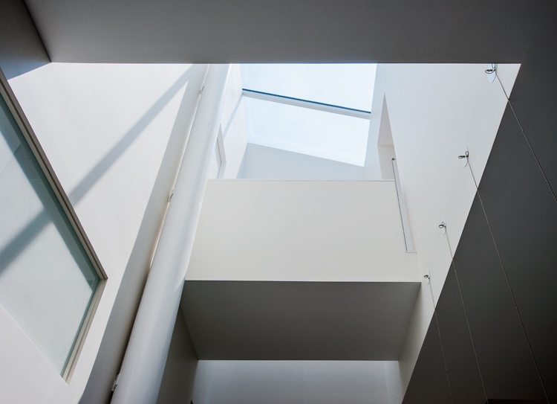
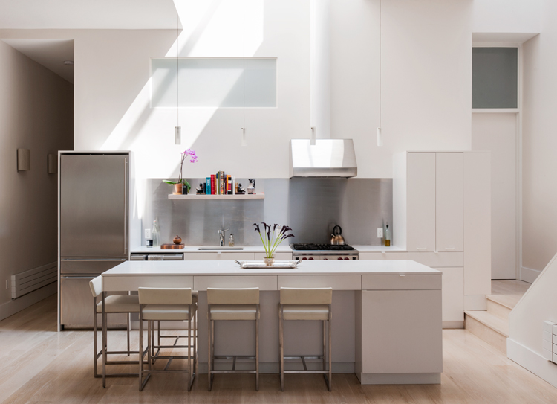
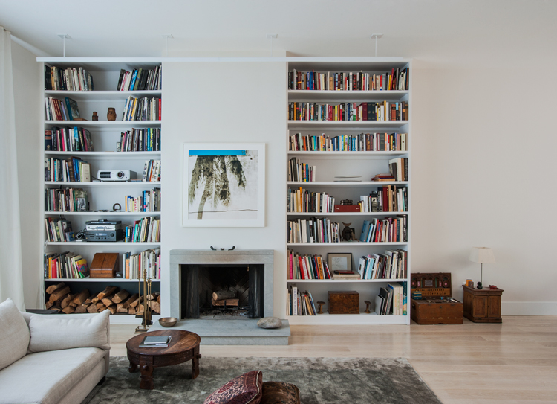
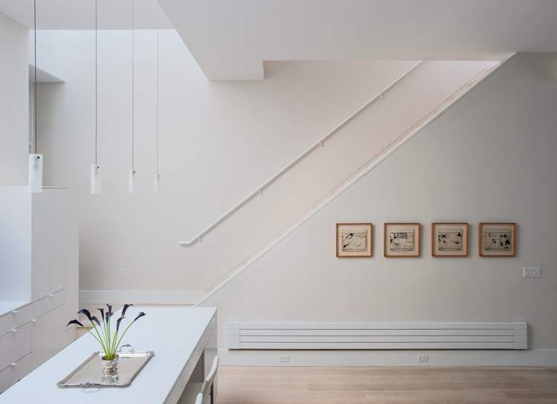
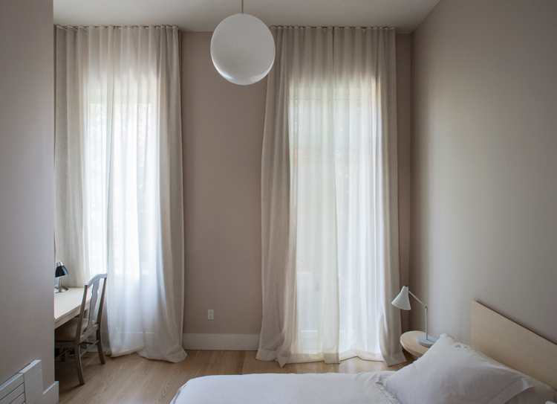
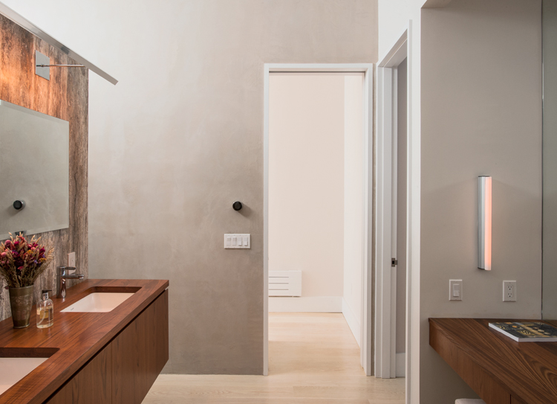
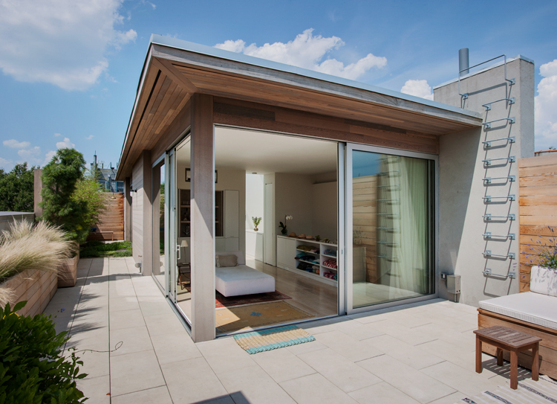
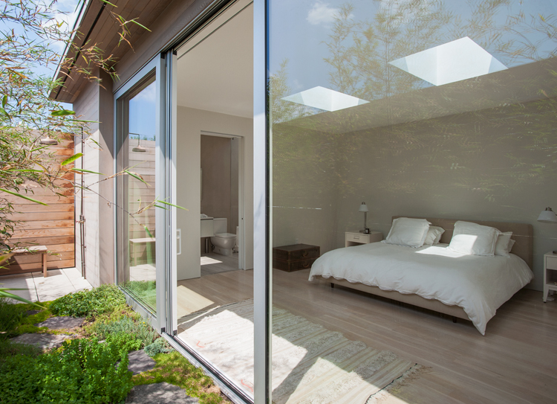
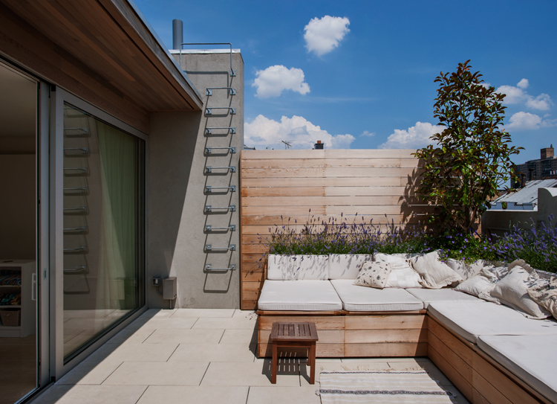
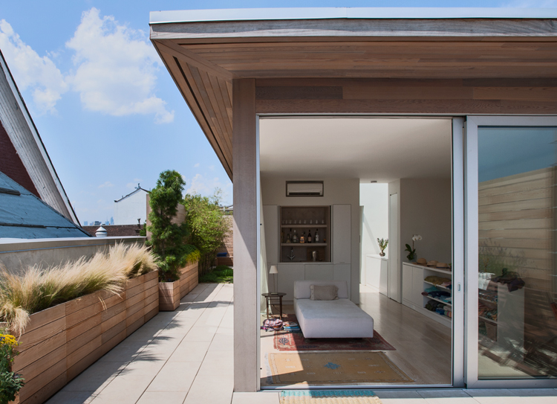
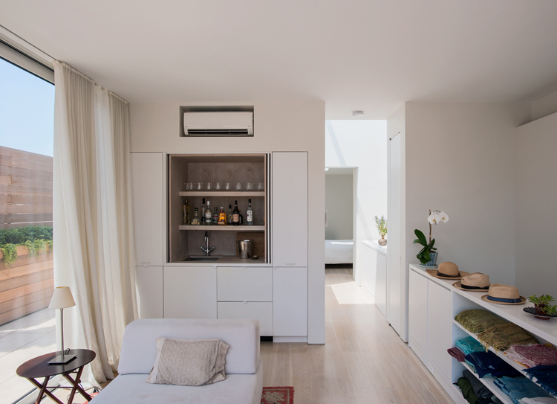
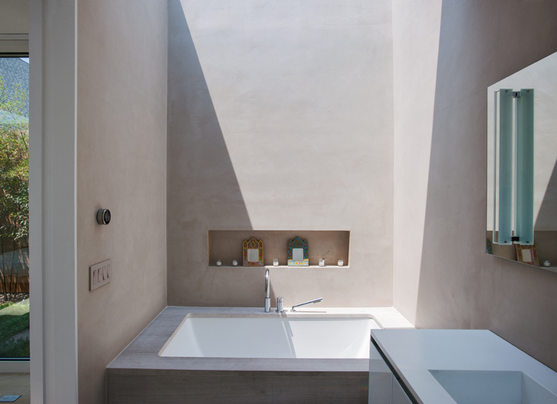
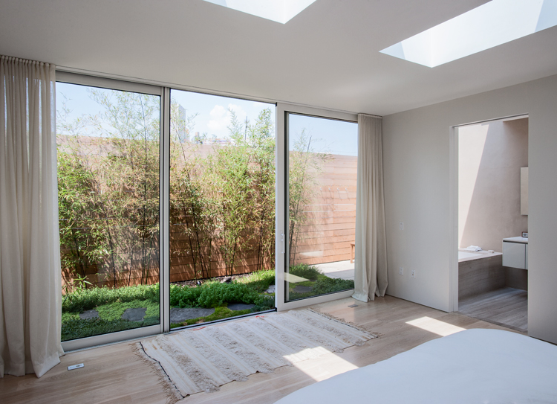
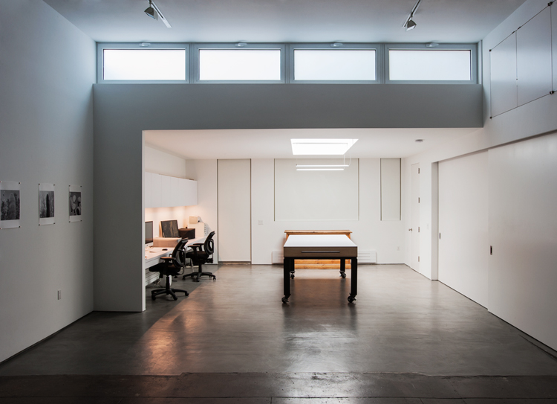
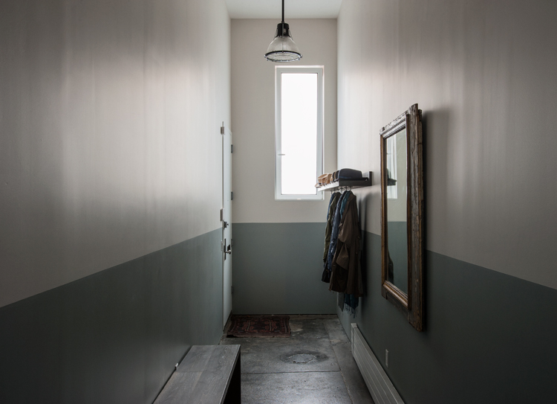
The building was originally erected in the mode 19th century as a two-story firehouse in Williamsburg brooklyn. There were sleeping quarters on the 2nd floor and horses and buggies on the ground floor. At some point, the structure of the ground floor was upgraded to support the weight of trucks. It was closed in the 1970’s and used as a sculptor’s studio.The current owner, a photographer, purchased it from the sculptor in a mostly dilapidated state (the roof was falling apart and there were no fire man poles left). The project included the conversion of the ground floor into a photo studio and gallery space, the second floor into living spaces for the owner, bedrooms for his two college bound daughters and a third story penthouse was added which includes the master suite, a lounge and a rooftop garden. The main objective of the project was to achieve a balance of privacy and natural light. This is most apparent in the case of a light well which penetrates the house from the new third floor roof down to the center of the second floor, washing the kitchen in daylight. A bridge passes through this sky lit space and connects the lounge to the master bedroom suite. The walled-in rooftop garden is configured to wrap around the corner of the penthouse to allow for rooftop strolls which allow for passing in and out of the house, and into open air, without sacrificing privacy.
Photography Matthew Williams
