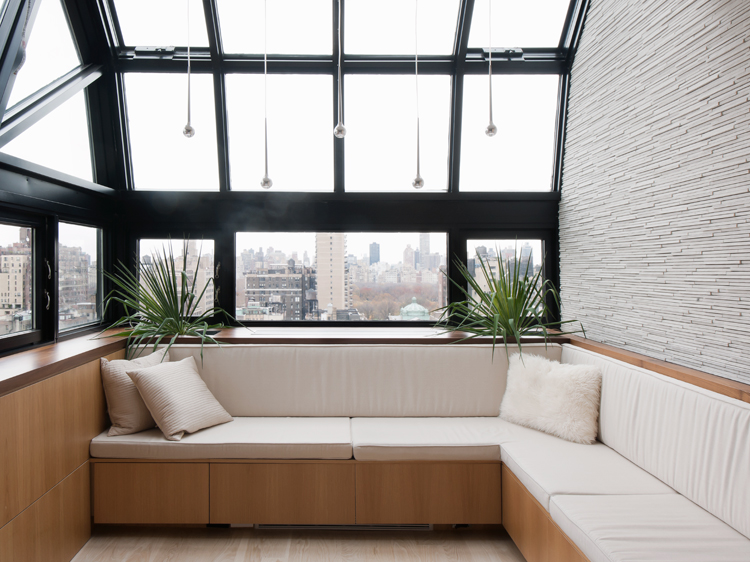
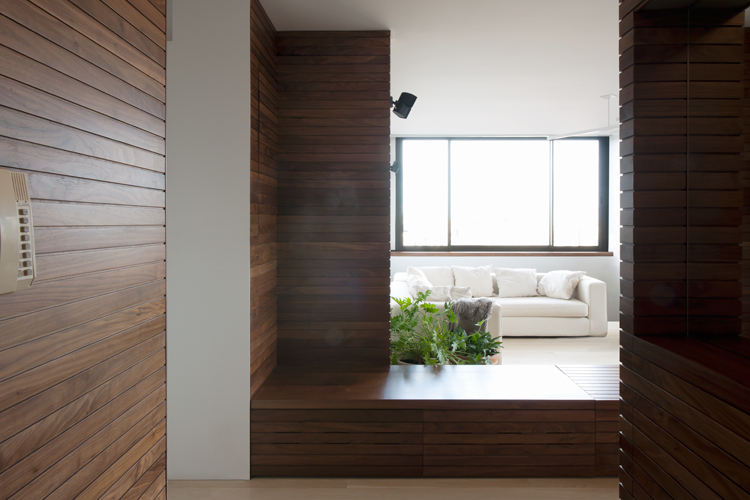
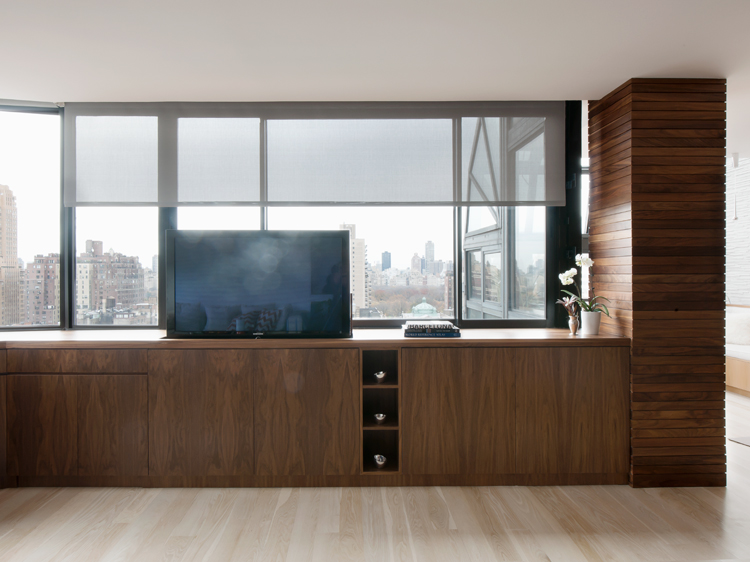
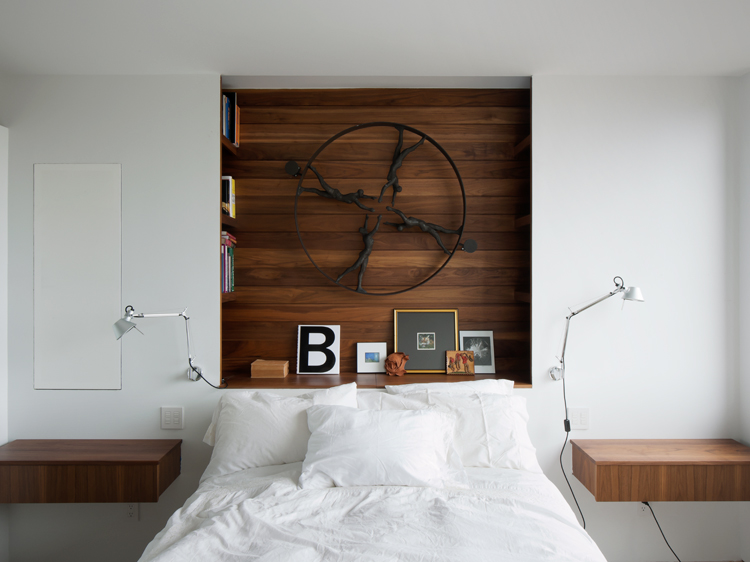
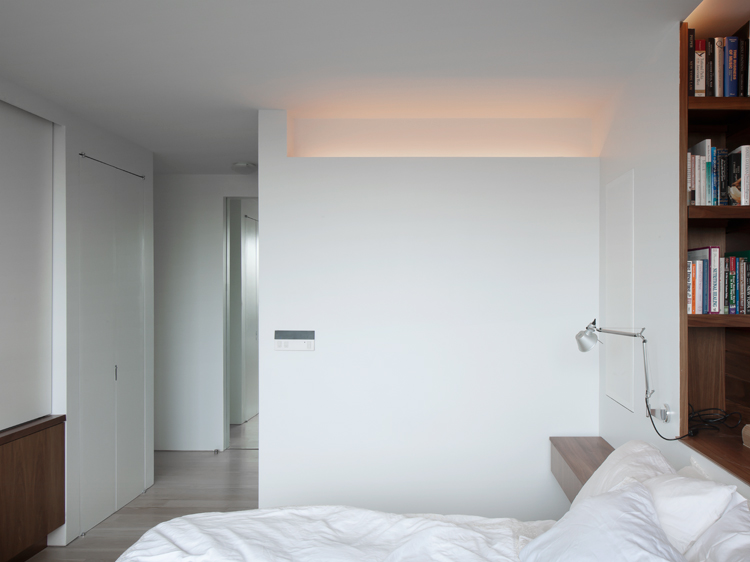
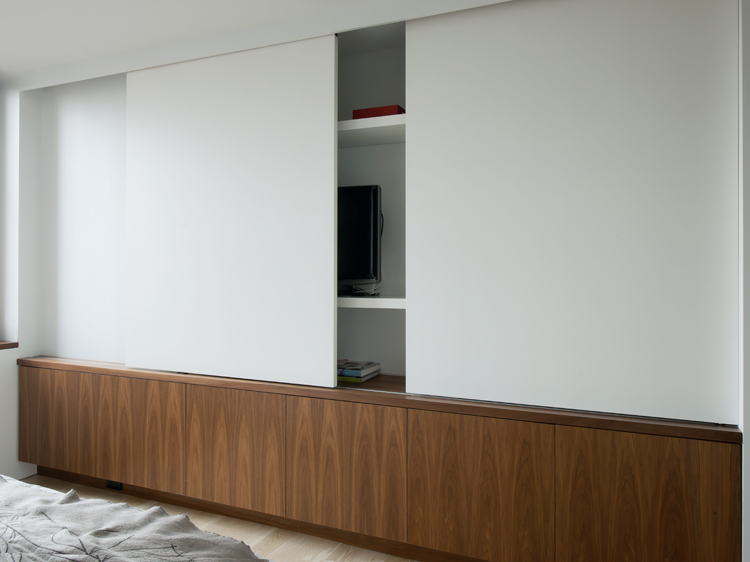
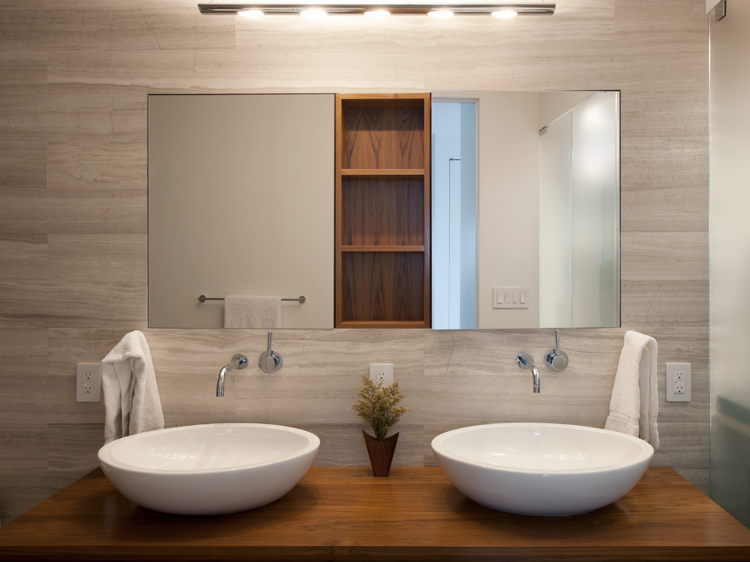
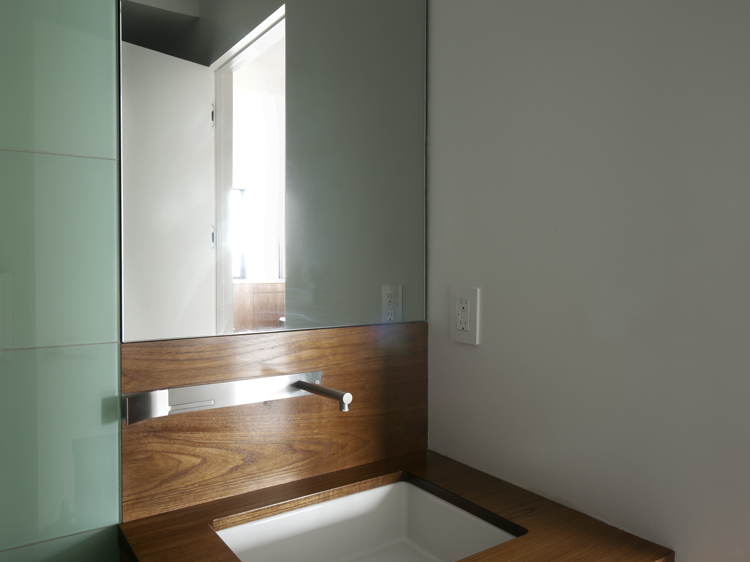
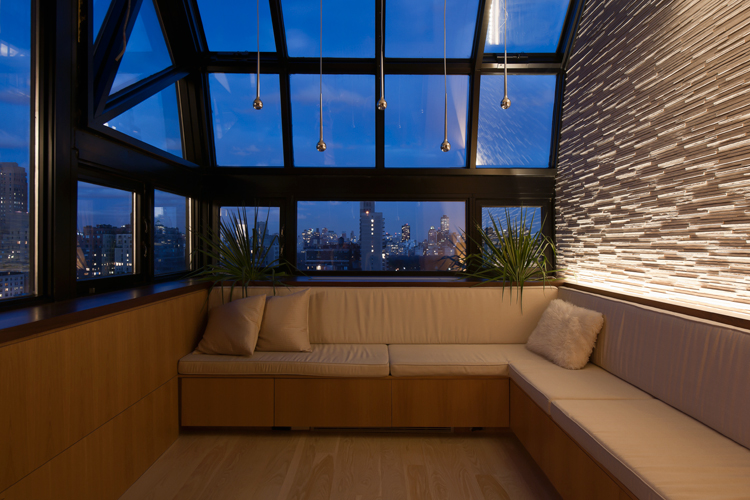
Sweeping city views surround this gut renovated thirteen hundred square foot apartment on Manhattan’s Upper West Side. At the owner’s request, cabinetry, storage and built-in furniture was designed for every available location. This millwork controls clutter and, through its surfaces and textures, defines the warm modern aesthetic.
Each room in the apartment features transforming furniture. In the living room, an automated lift drops the television into the window sill while a cabinet door reveals a roll out bar cart and a flap on top the entry bench exposes a ventless fireplace.<span> </span>The kitchen banquette has a flip up bench to increase the seating capacity from breakfast for two to dinner for ten.<span> </span>An office and all of its clutter are hidden away in folding and rolling cabinets in the guest bedroom – the bed, of course, is a Murphy bed.
In the main spaces, rich walnut cabinetry and wall cladding are juxtaposed against bleached white oak floors.<span> </span>In the bathrooms, teak cabinets complement glass tile and stone slabs.
