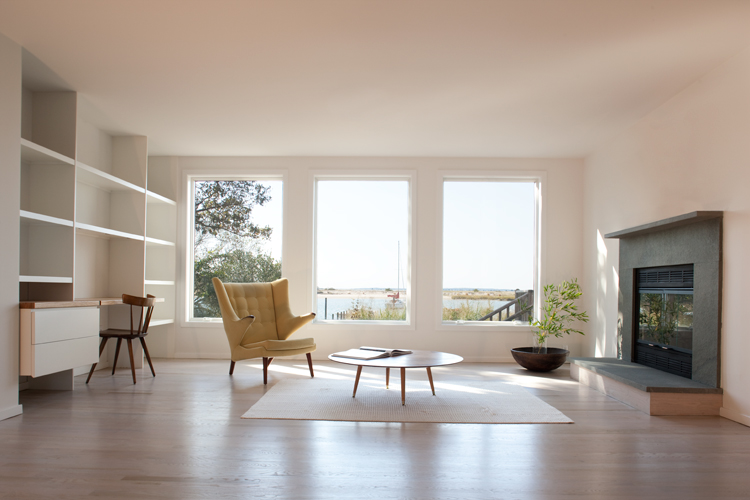
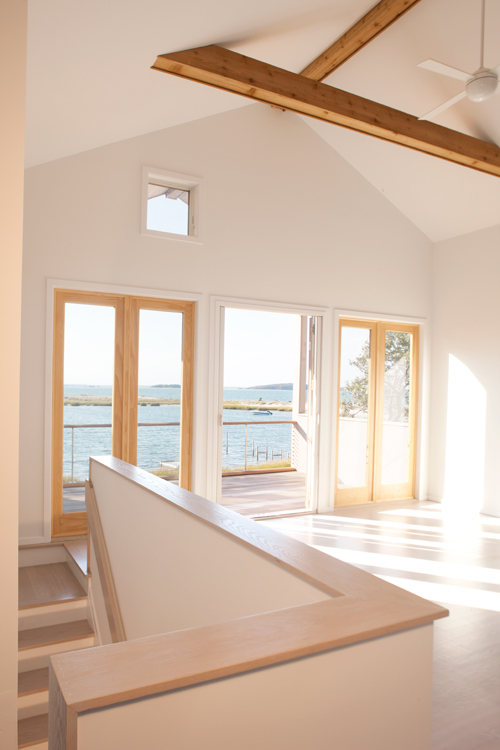
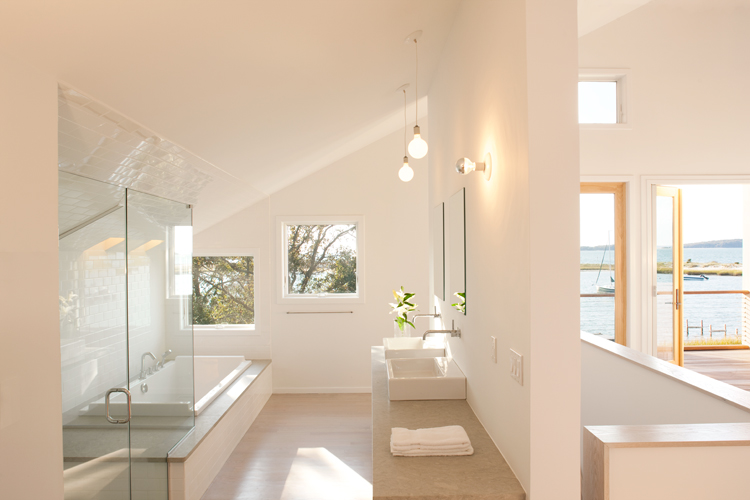
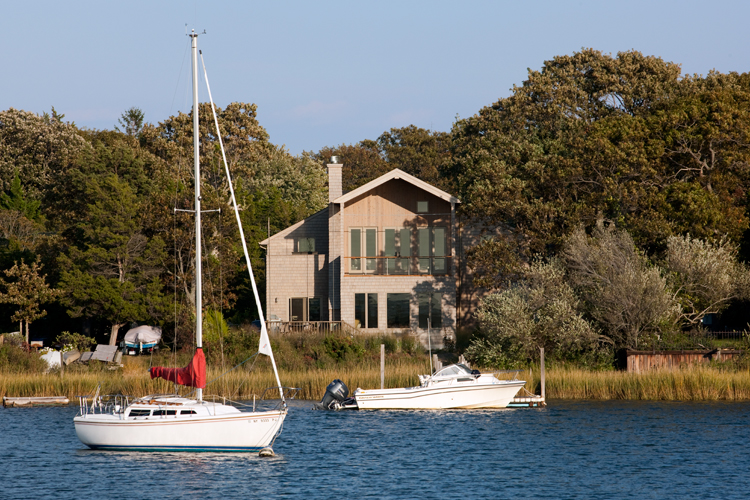
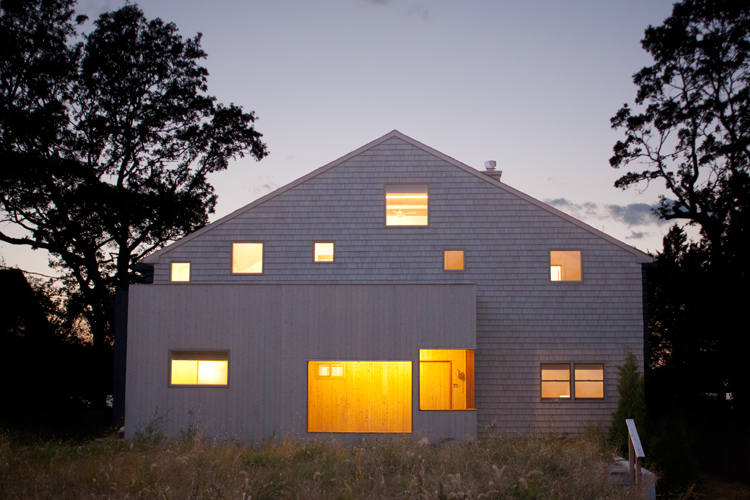
The Pineneck neighborhood of Sag Harbor is made up of simple beach cottages dating from the 1950’s. Many of the structures have been converted from their original seasonal use to year round homes. The original character of this building, which faces Shelter Island sound, was stripped away during a hasty renovation, by a previous owner, in the early aughts. This project aimed to give the house a new life for its new owner by addressing the water view and adding a second floor.
The existing roof and attic were removed to make way for a 1000 square foot second floor en suite. The new floor features an open plan bedroom, bathroom and dressing room, as well as a new roof top terrace with views of the sunset over the water. On the ground floor, partitions and dropped ceilings were removed to create a clear and open plan. Existing windows were reconfigured to direct gaze out of the house and onto the water.
Both inside and out, the palette was chosen to compliment the natural light. Typical of houses in this area, the building is clad in cedar shingles. A bleaching oil has been applied to assist the sun in an even silvering of the wood. The existing floor was white washed and all new wood work was built to match.
